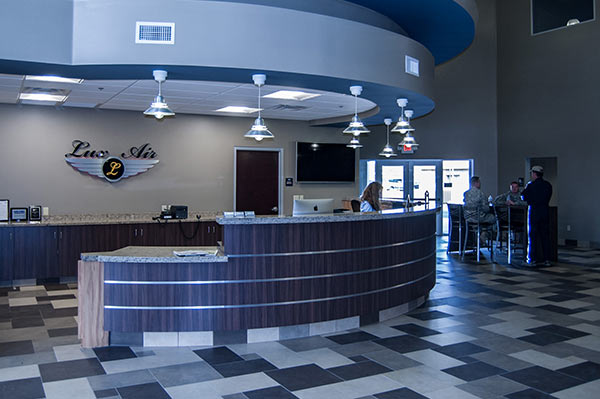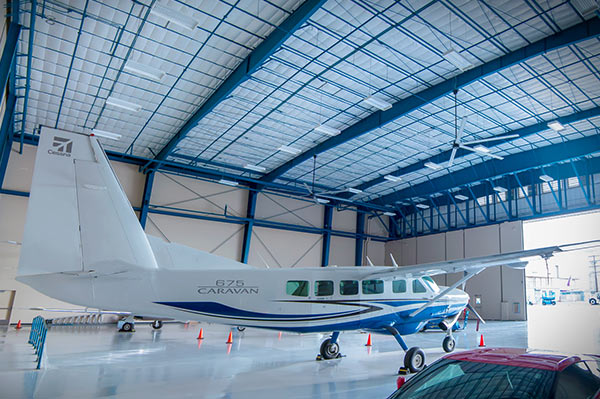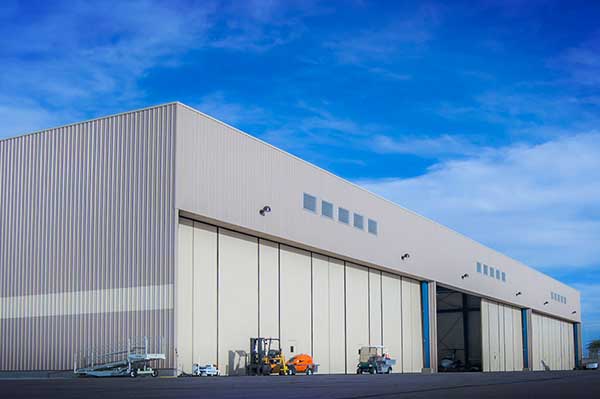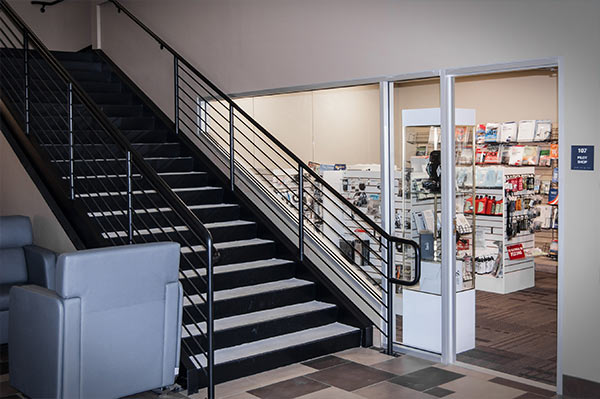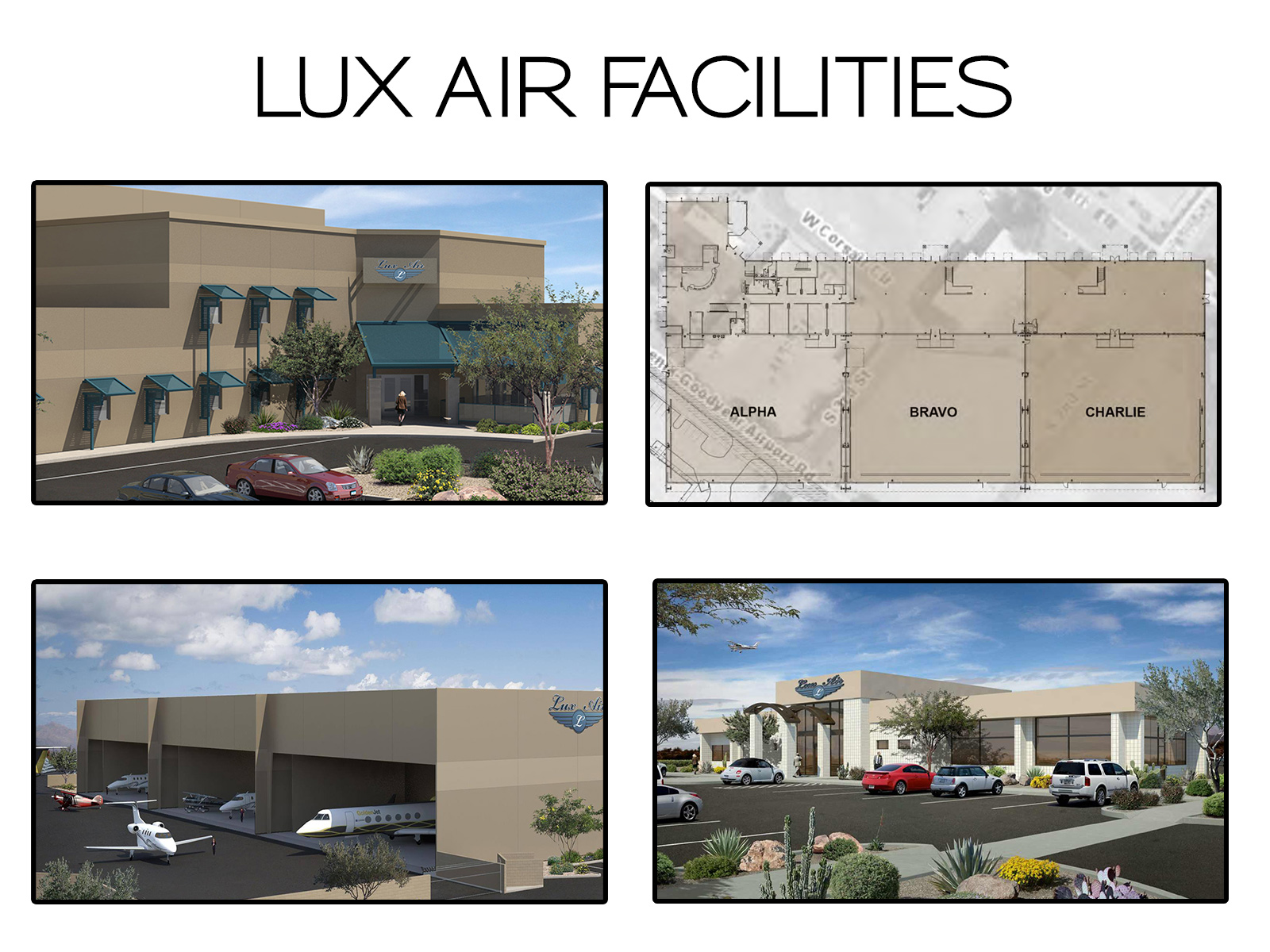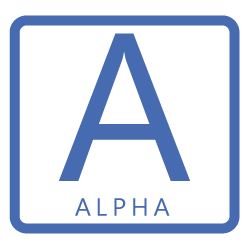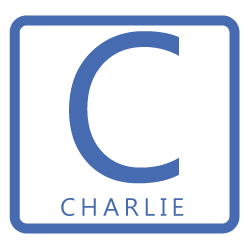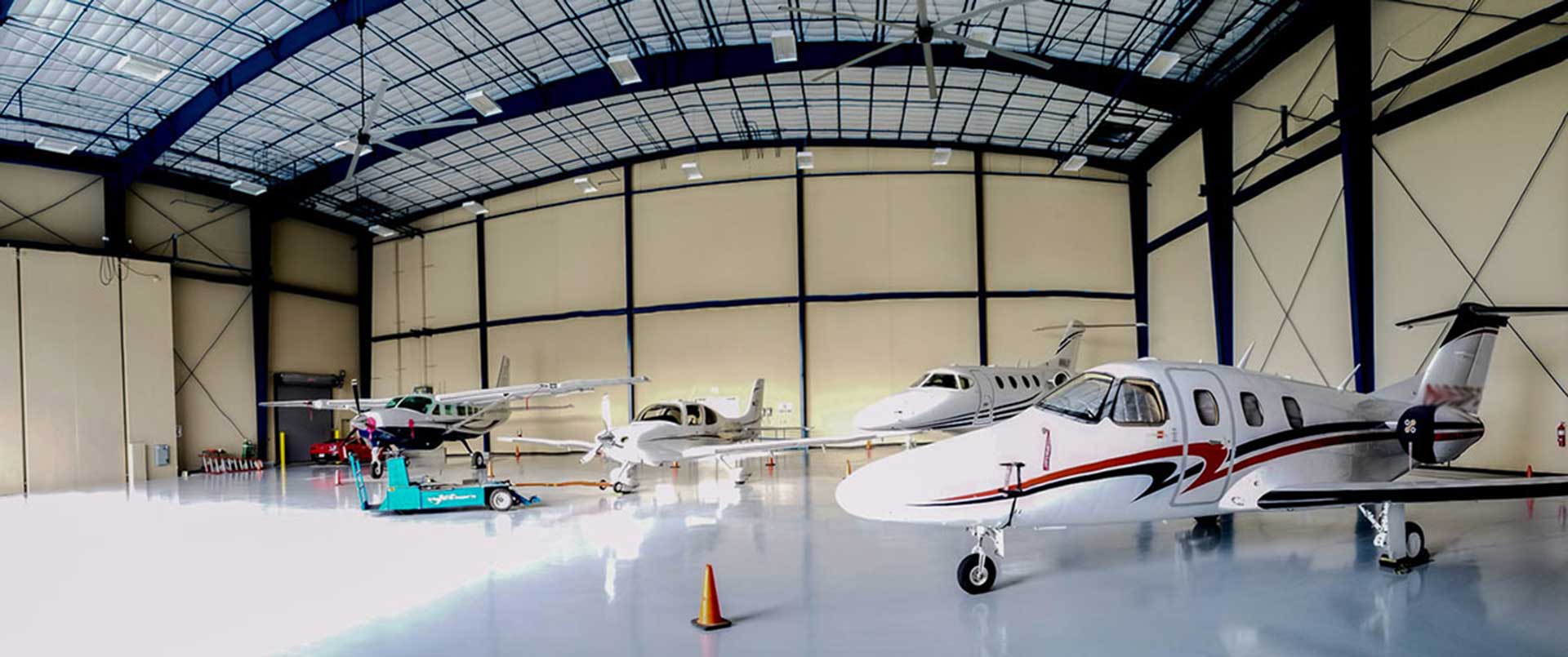
Location: Goodyear, AZ
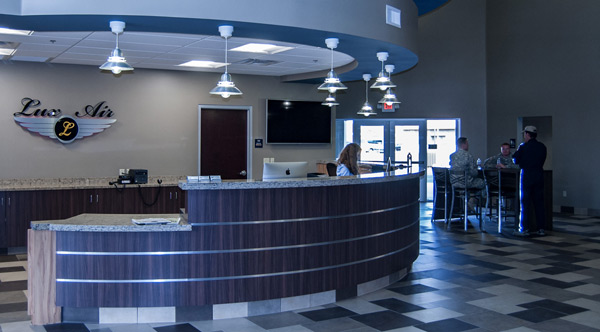
About Goodyear Airpark
- FAA Identifier: GYR
- Runway 8,500 ft. x 150 ft.
- Helipad H1 64 ft. x 64 ft.
- UNICOM: 122.95
- Wide Body Air Stairs
- Aircraft Parking (Ramp/Tie Down)
- Reinforced Taxiway and Ramp
- Elevation: 968.9 ft. / 295.3 m
About Our Facilities
The general aviation hub for the expanding Phoenix West Valley, Lux Air Goodyear is located just minutes from the Phoenix International Raceway, hosting two NASCAR events each year and a short 30-minute drive to downtown Phoenix and Scottsdale.
Located in the main terminal building at Phoenix-Goodyear Airport, Lux Air also has a pilot shop that carries navigational charts, books, shirts, hats, headsets and other items specific to the needs of pilots.
The city of Goodyear is home to the Goodyear Ballpark, where the Cleveland Indians and Cincinnati Reds of the MLB practice their spring training. Goodyear is also in close proximity to The University of Phoenix Stadium (home of the Arizona Cardinals) and the Gila River Arena.
We welcome all sport teams travelling on commercial airliners to fly into Phoenix-Goodyear for their next visit to the Phoenix Valley.
Aircraft Maintenance
Lux Air Goodyear is now a System Aircraft and Maintenance Control (SAMC) facility for United Airlines.
Any time United Airlines passenger charter flights are flying to the Phoenix area, make your destination convenient by traveling to the Lux Air FBO at Phoenix-Goodyear Airport.
Transportation Services
Limousine and Sedan Services
- All Valley Transportation
- Toll Free: (888) 933-1300
- Local: (602) 302-6868
- Arizona Limousine
- (602) 267-7097
Taxi Services
- Yellow Cab (602) 252-5252
- Allstate Cab Co. (602) 275-8888
- Discount Cab (602) 200-2000
- Super Shuttle (602) 244-9000
